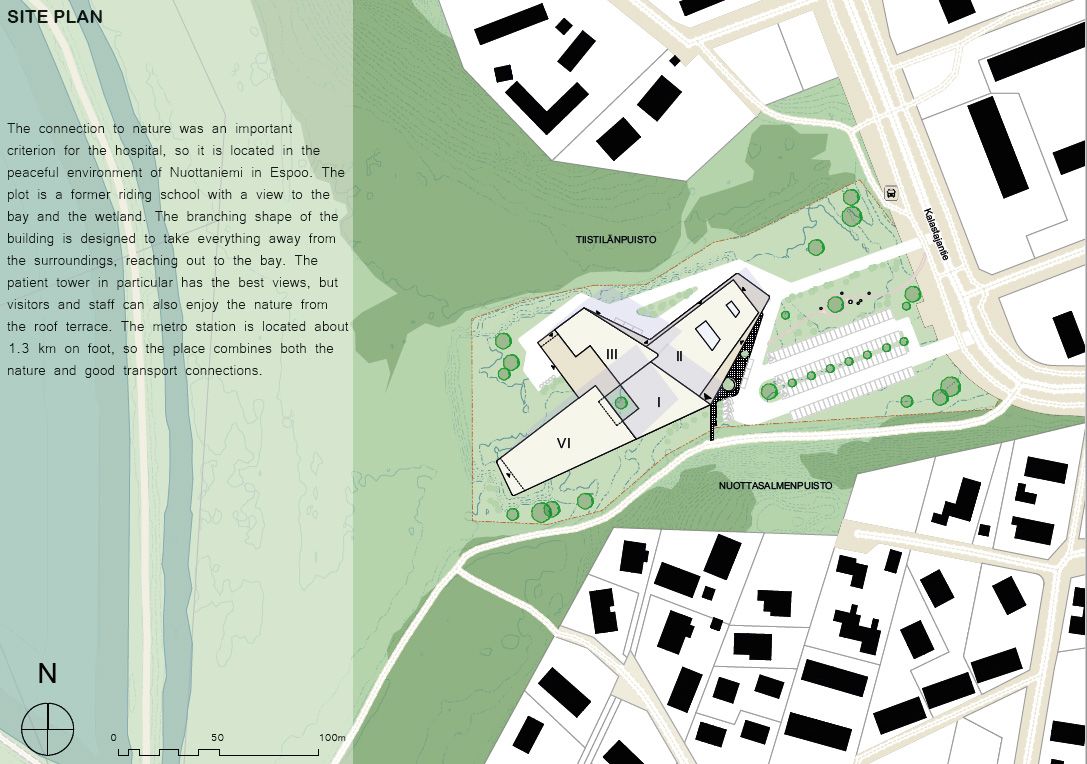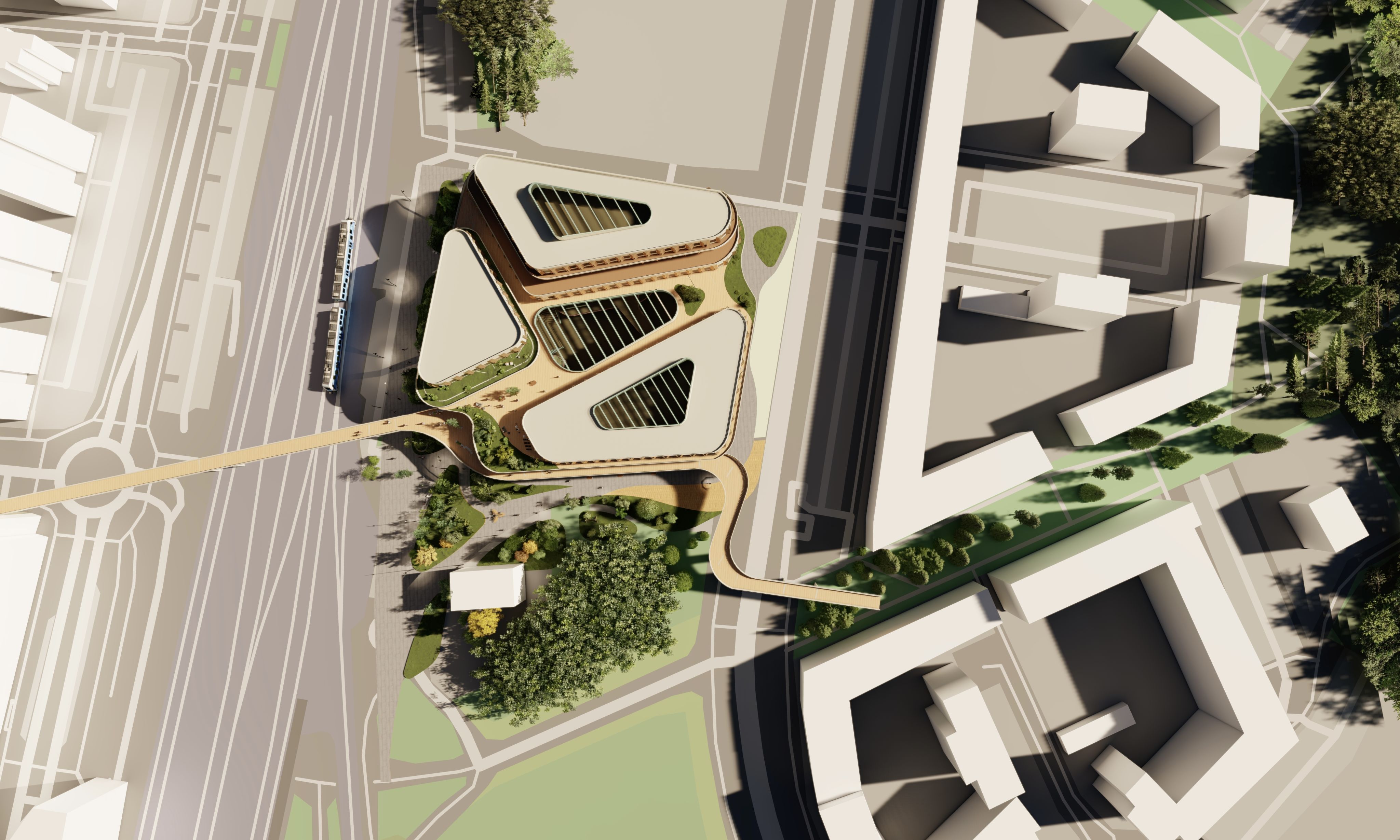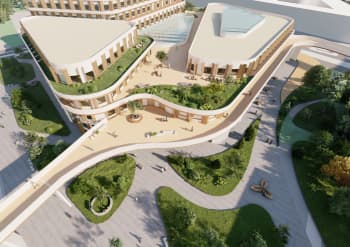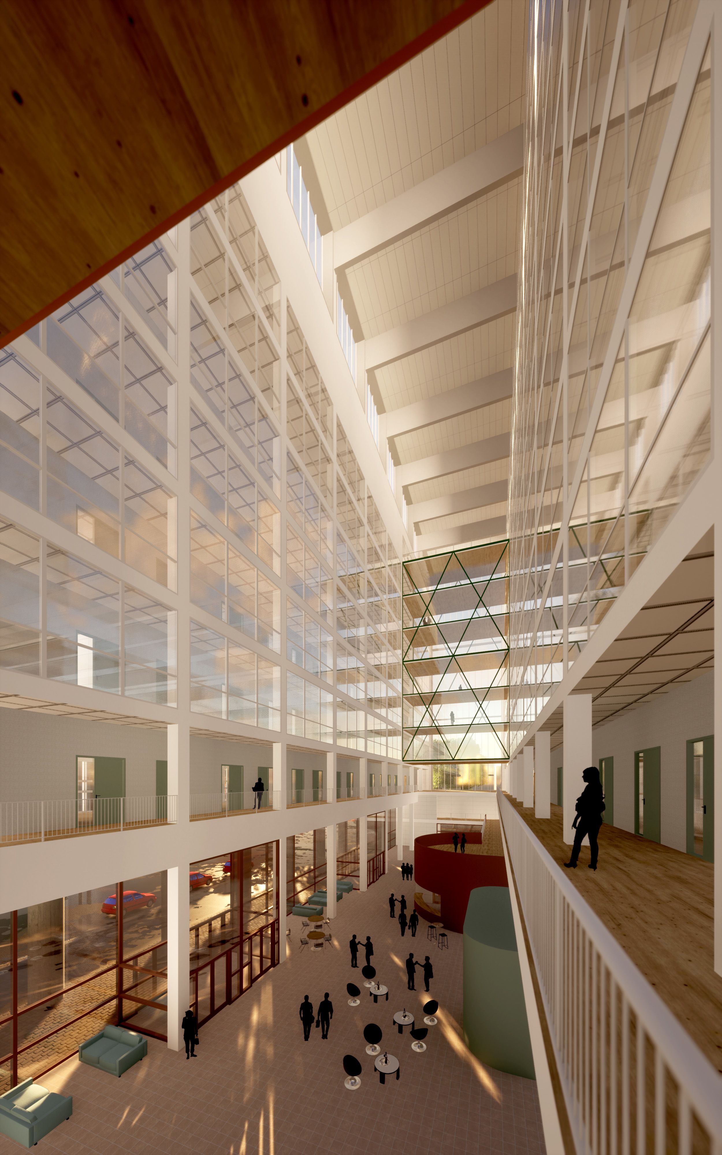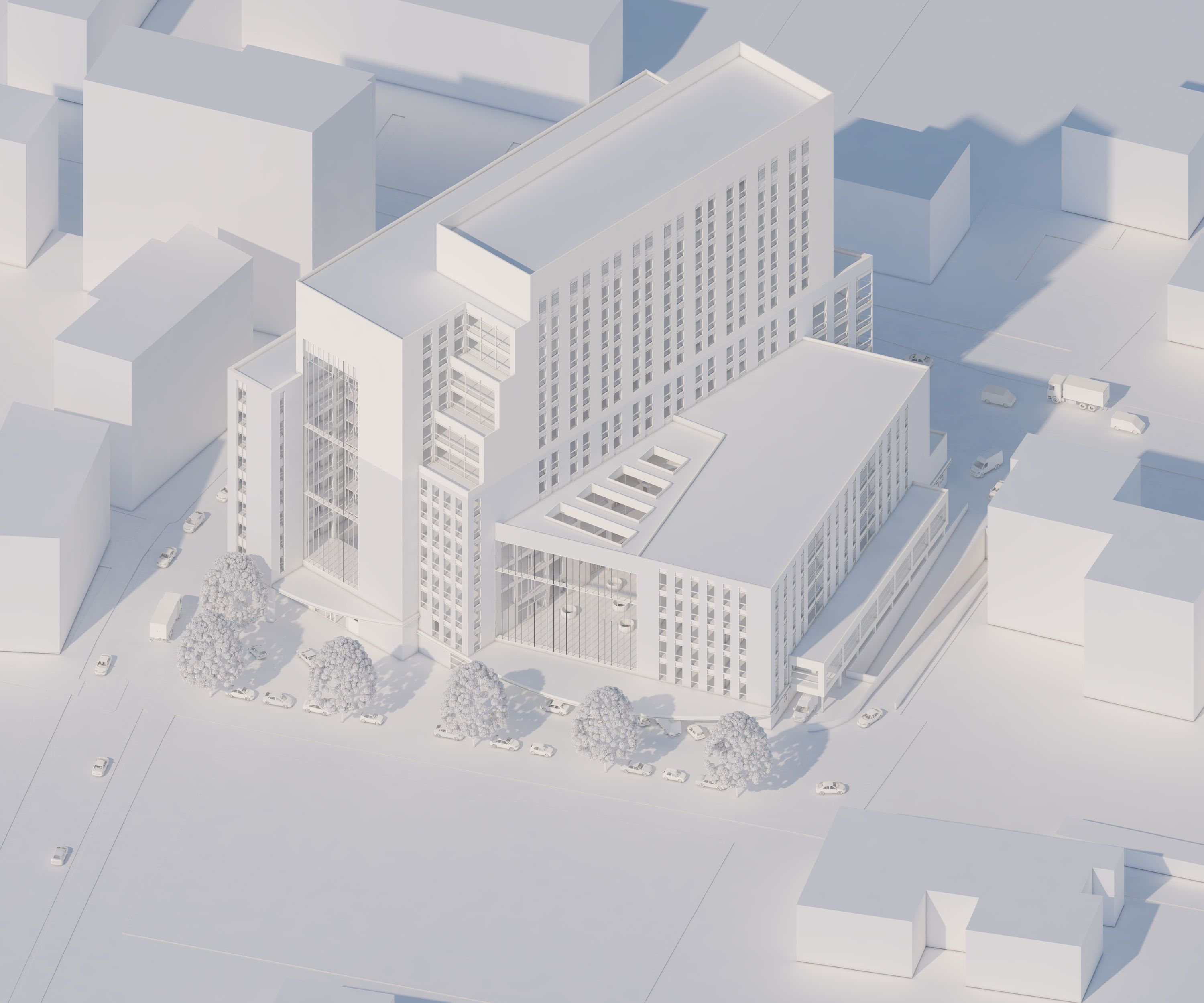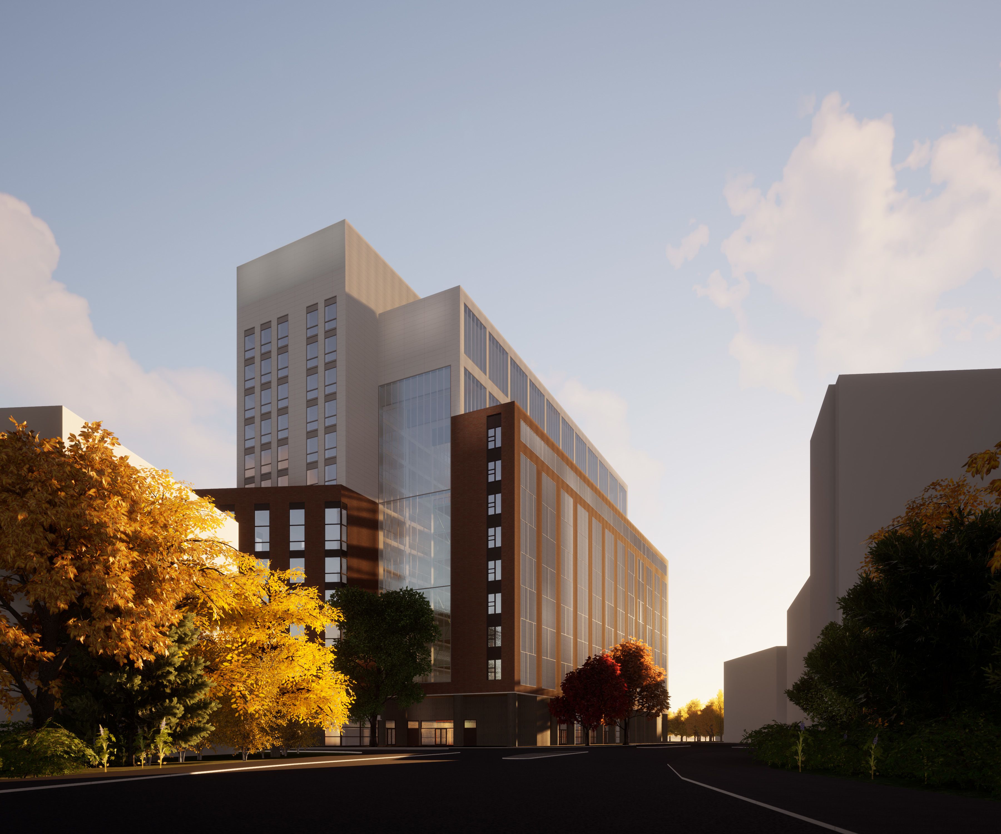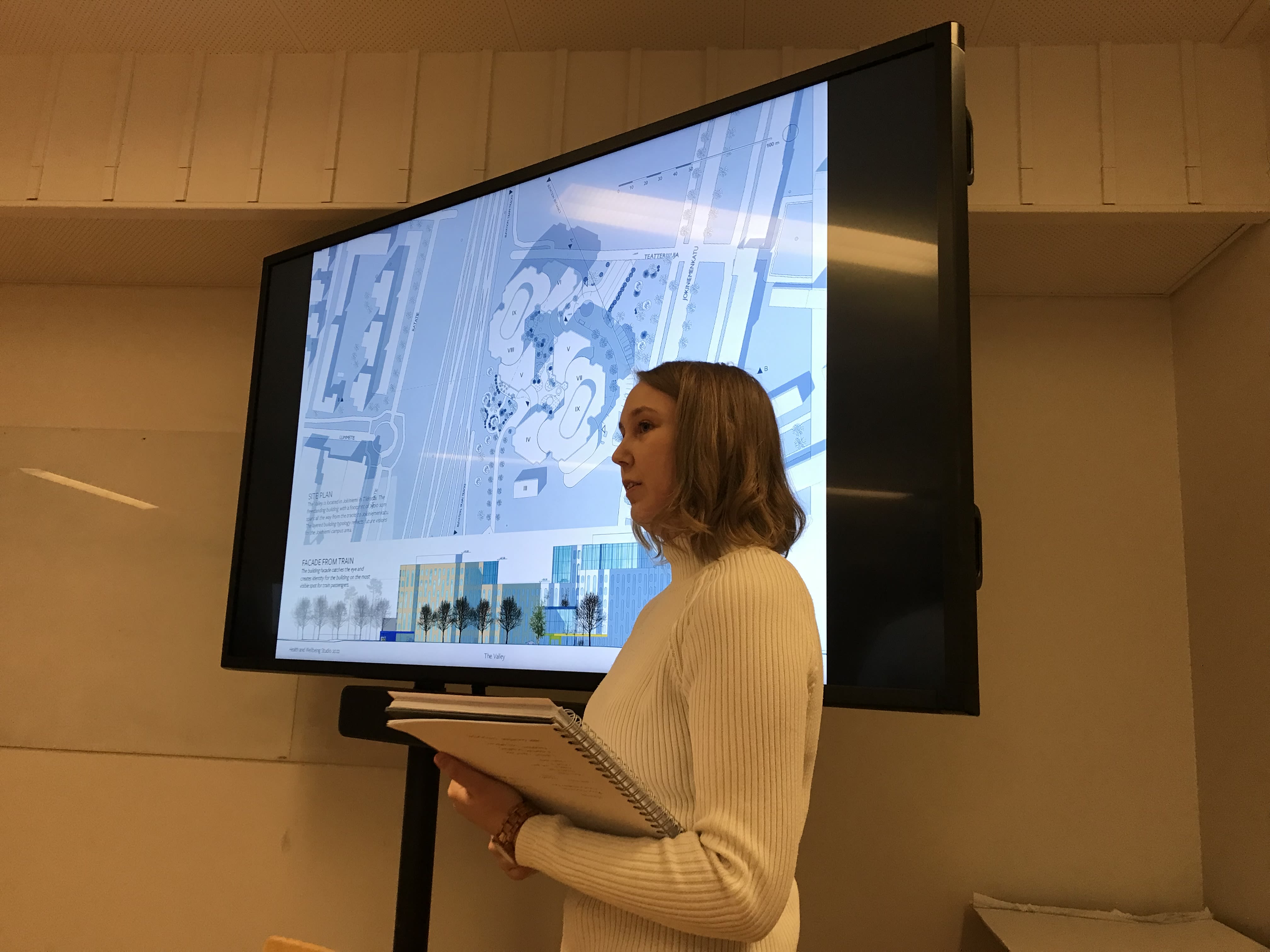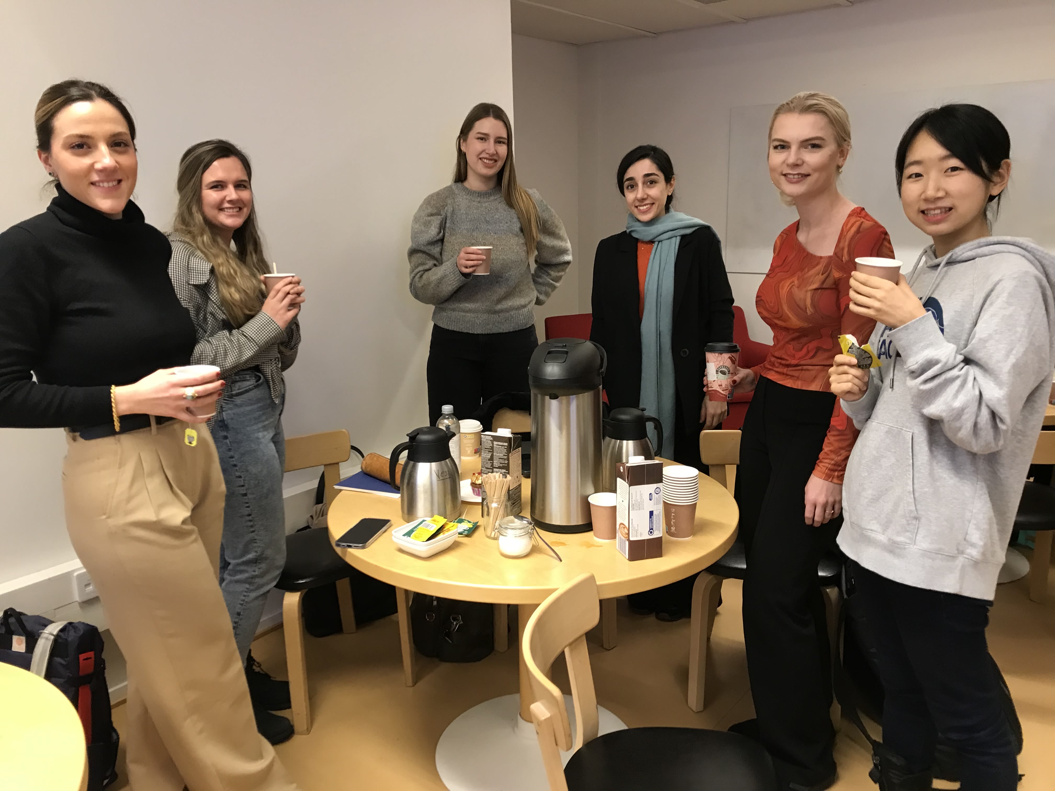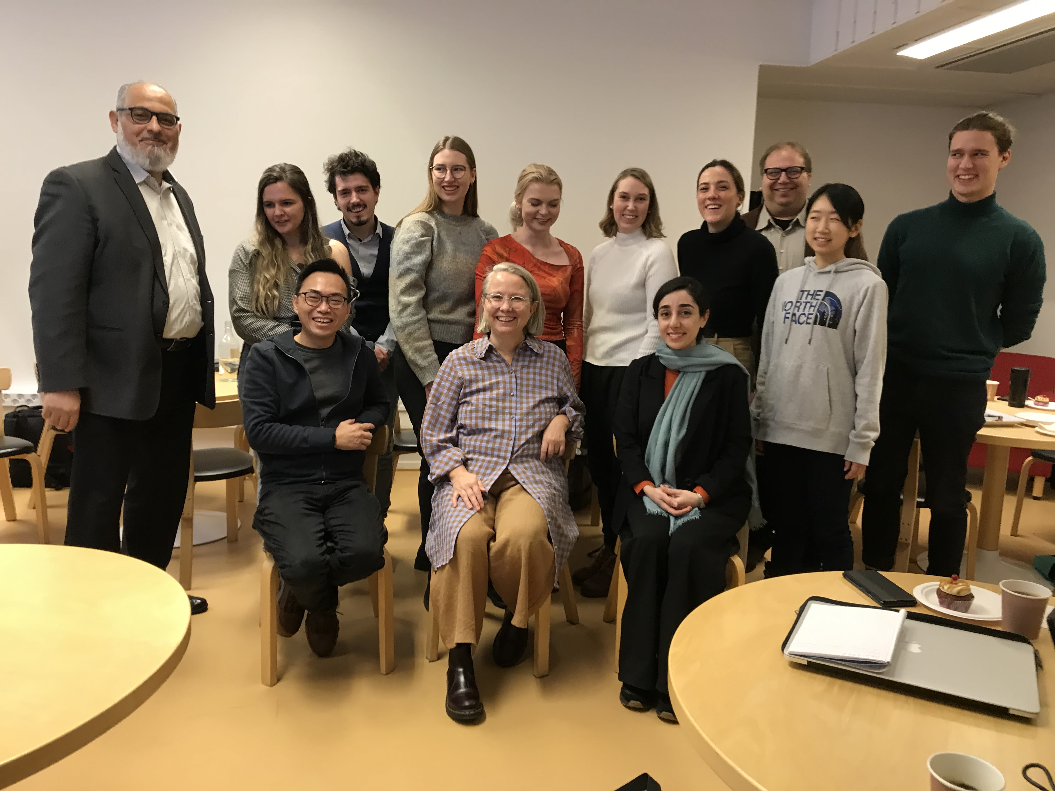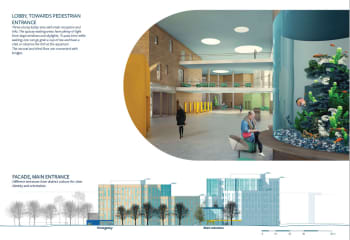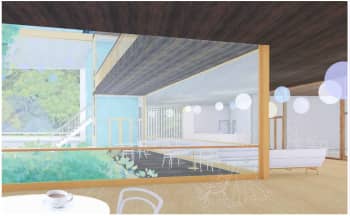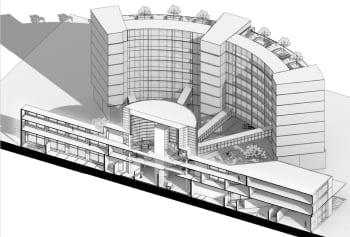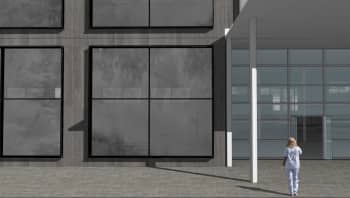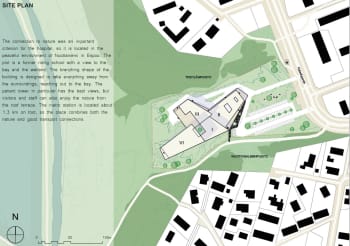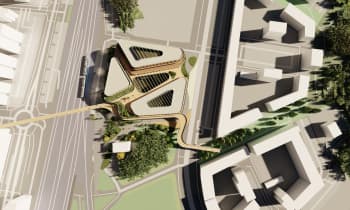Health and wellbeing architecture creates environments that promote wellbeing
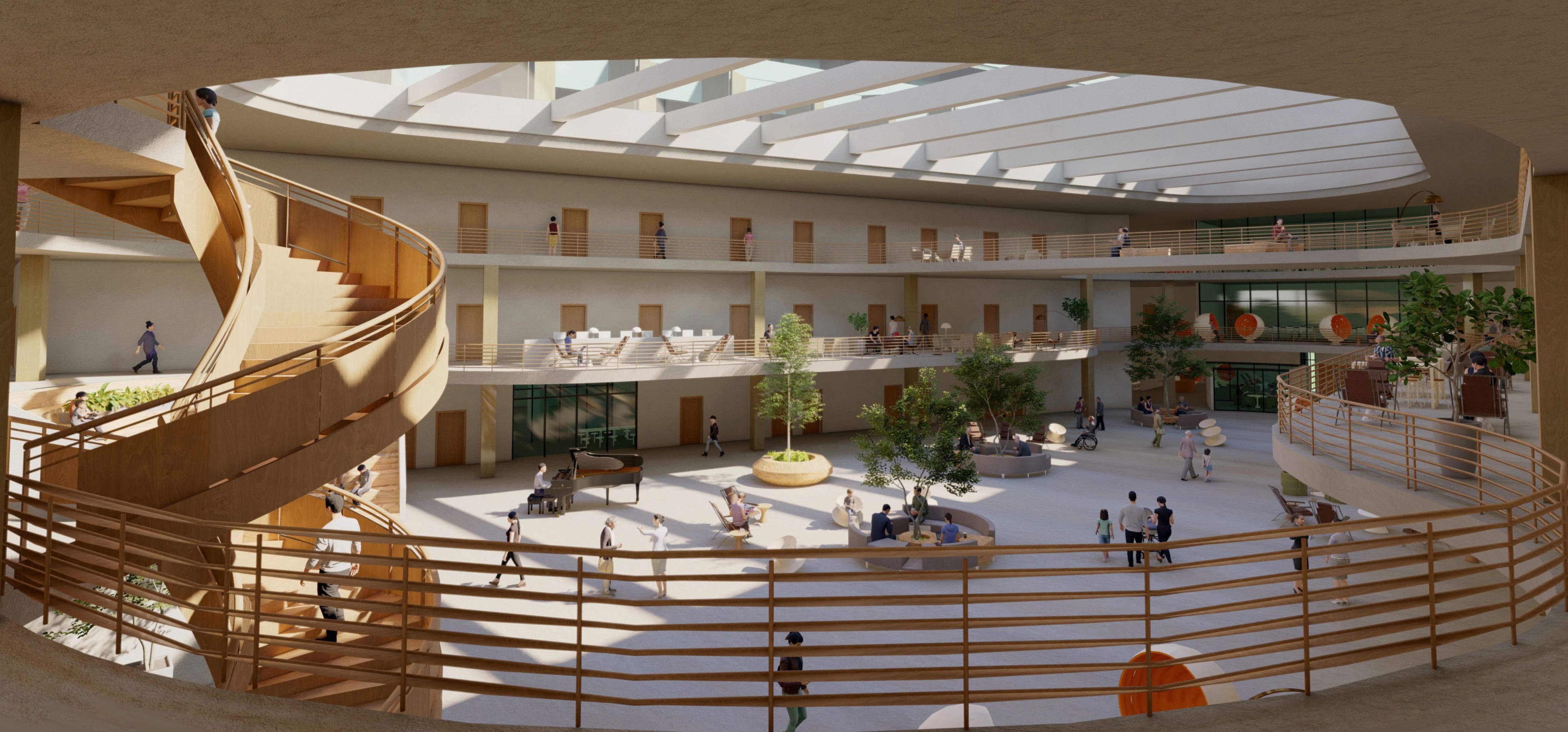
The mission of health and wellbeing architecture is to create environments that promote wellbeing. However, the prevailing design culture does not sufficiently take into account human needs, which is reflected in a lack of wellbeing in built environments.
‘We can support good life through better design’, says Laura Arpiainen, Professor of Health and Wellbeing Architecture at Aalto University.
‘The built environment has a huge impact on us and on our wellbeing. It needs to be skilfully designed to be both human-centred and adaptable. These simple things are not always at the heart of our efficiency-oriented thinking’, says Arpiainen.
Overly dense residential areas, centralised services and massive facilities are seen as cost-effective solutions. But they do not necessarily increase wellbeing – and that comes at a price.
As living environments become more compact, places for social encounters change and may even disappear. By concentrating services into one area, on the other hand, we increase the distance to them, which affects their accessibility, especially for the most disadvantaged. This is revealed by Aalto University's Lähiöpride research focusing on improving quality of suburban life.
The need for people-centredness is particularly important in health care, but also in all other planning, including urban planning and landscape design.
‘Healthcare processes and their technical requirements are extremely important in facility design, but we also need to understand that the users of healthcare services are humans’, says Arpiainen.
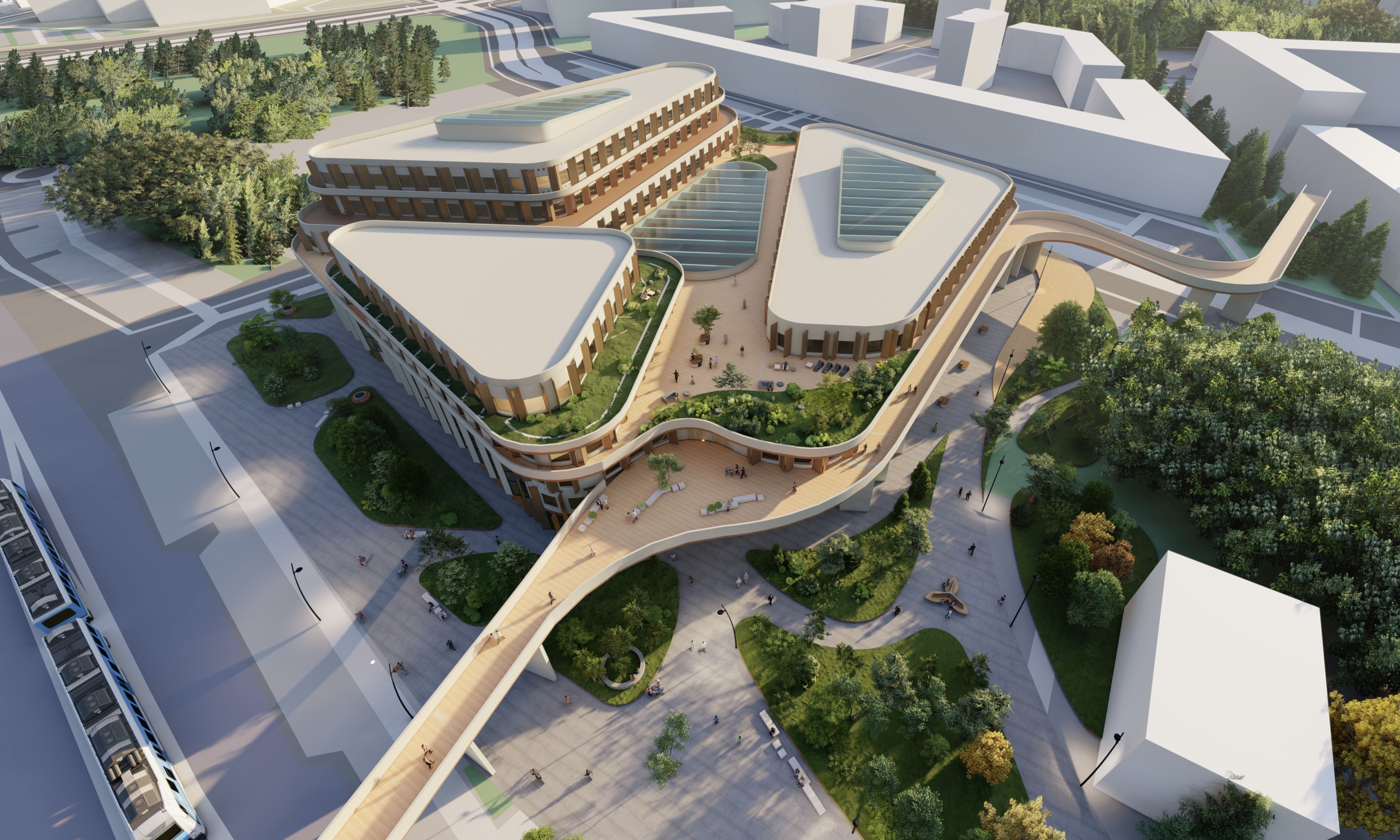
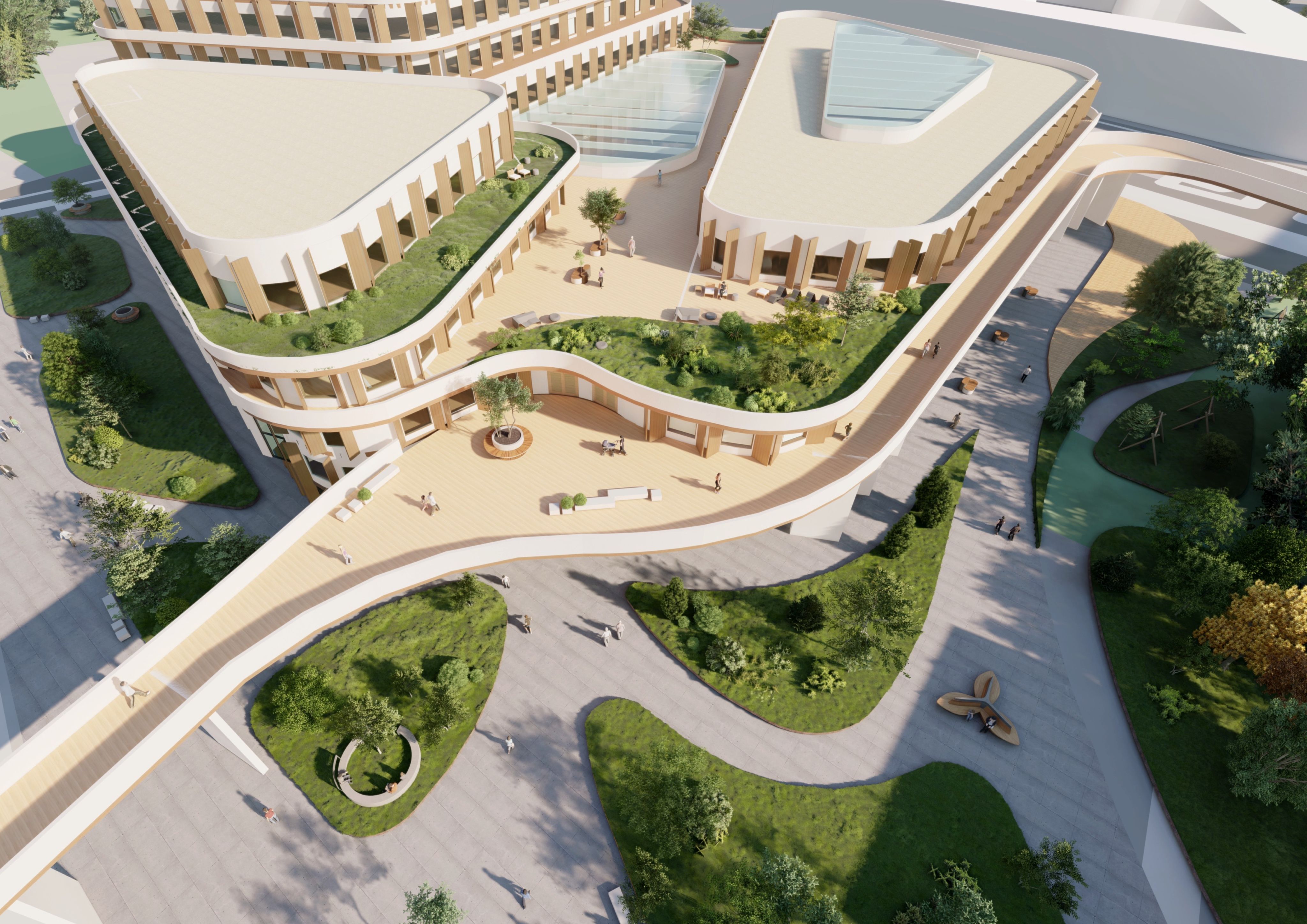
‘We treat illnesses and design efficient hospital environments, but without exaggeration, poorly designed facilities can make people even sicker! This needs to be tackled head-on. We need a new design culture’, Laura Arpiainen states.
Arpiainen calls for a paradigm shift not only for designers, but also for developers and policy makers. ‘What is important to understand is that we need to do things differently. Buildings and spaces must adapt to people, not the other way round.’
’The relationship between people and the built environment should be positive.’
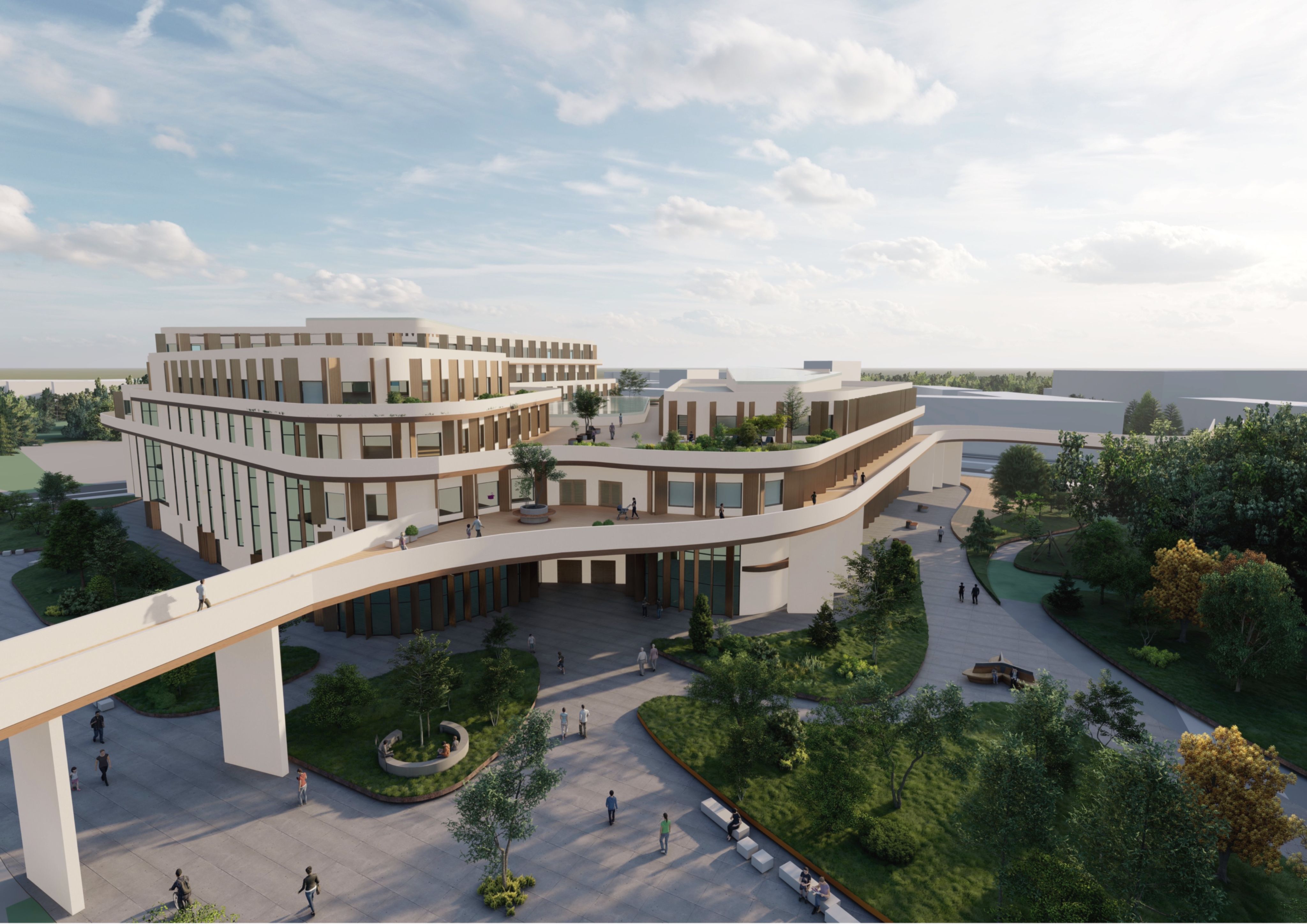
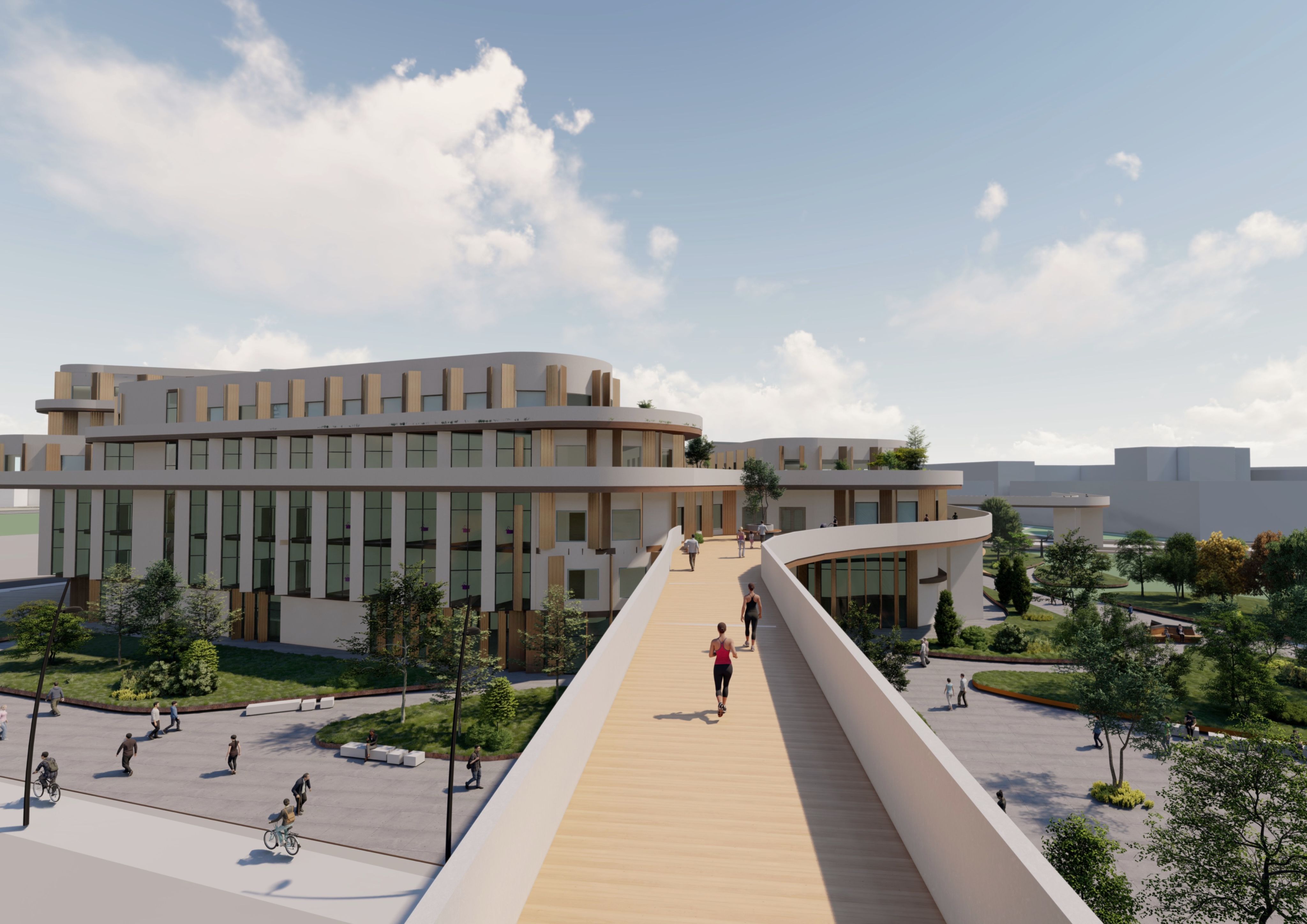
Technology needs to be accompanied by human-centred understanding
As the population ages, the dependency ratio is deteriorating: there are fewer helping hands to care for Finns who are living longer.
In addition to improving efficiency, technological innovations that improve quality of life are feverishly sought to solve the problems of primary health care and services for the elderly and people with memory problems. While this should in theory solve the problem, often the reduced cognitive abilities of older people impose constraints on learning new processes and using technology.
Technology alone is therefore not enough. A human-centred approach and a reassessment of the conditions required to live a good life are needed.
Bringing support and care into private homes is already a reality, and future homes must be designed to adapt to their ageing residents and other life changes.
‘Our environment can also improve our health by enabling active and independent living’, Arpiainen points out.
Led by Aalto University, the MonIA-project consortium (Diverse Integrated Living Solutions for Memory Decline) developed solutions to diversify the supply of housing services and also support the inclusion of people with memory disorders. Key solutions are those that increase opportunities for independent living, lessen the need for institutionalisation and the need to move away from familiar living environments when residents’ cognitive and physical abilities reduce.
User-centred design, inclusive processes and the involvement of all stakeholder groups are of paramount importance. The comfort of employees is also an important consideration: all major Western barometers predict that the future of the social care sector will suffer from recruitment challenges, so designing facilities that provide high quality and comfortable working environments is crucial.
Lasse Tikkamäki: final project for the Community Health Center of the Future course, 2022
Lasse Tikkamäki: final project for the Community Health Center of the Future course, 2022
Wellbeing must be understood holistically – as well as architecturally
Laura Arpiainen is the first professor of Health and Wellbeing Architecture at Aalto University and in all of Finland. The professorship combines health and wellbeing with the design of human-centred living environments, both of which are key areas of research at Aalto University. The aim is to take into account holistic human wellbeing when designing services and care environments and, of course, housing and cities.
Arpiainen recommends a return to a holistic understanding of wellbeing – current visions and plans often forego considering people and nature. She points out that we can achieve a lot by designing and using our environment well: we can create environments that produce and enhance health.
She welcomes the fact that the architectural profession increasingly considers the social and individual consequences of buildings and construction.
Traditional architectural values – such as aesthetics, cultural relevance, materiality, massing and three-dimensional spatial composition – are increasingly assessed through their impact on their users. Architecture is not just what it is, but what it causes.
Iiris Uusi-Kilponen: Malmin kinos, final project for the Pandemic Hospital course, 2020
Iiris Uusi-Kilponen: Malmin kinos, final project for the Pandemic Hospital course, 2020
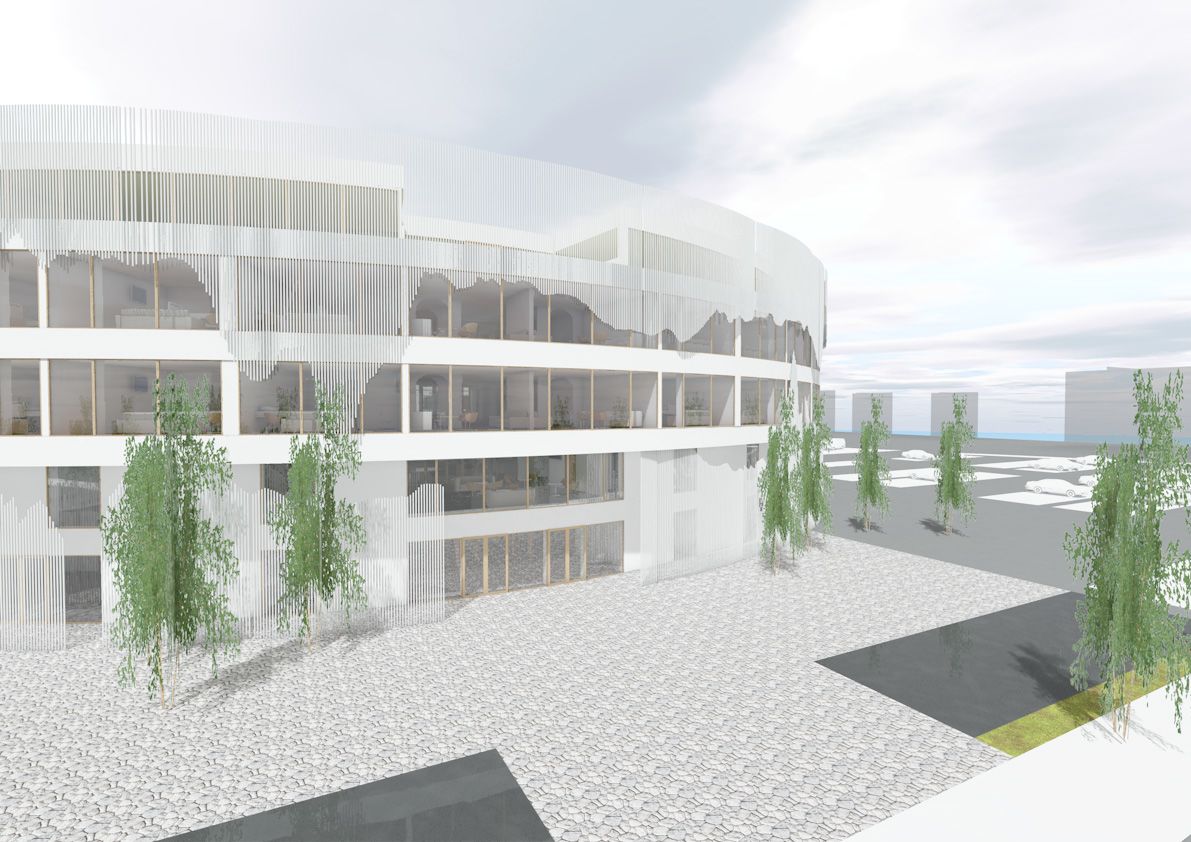
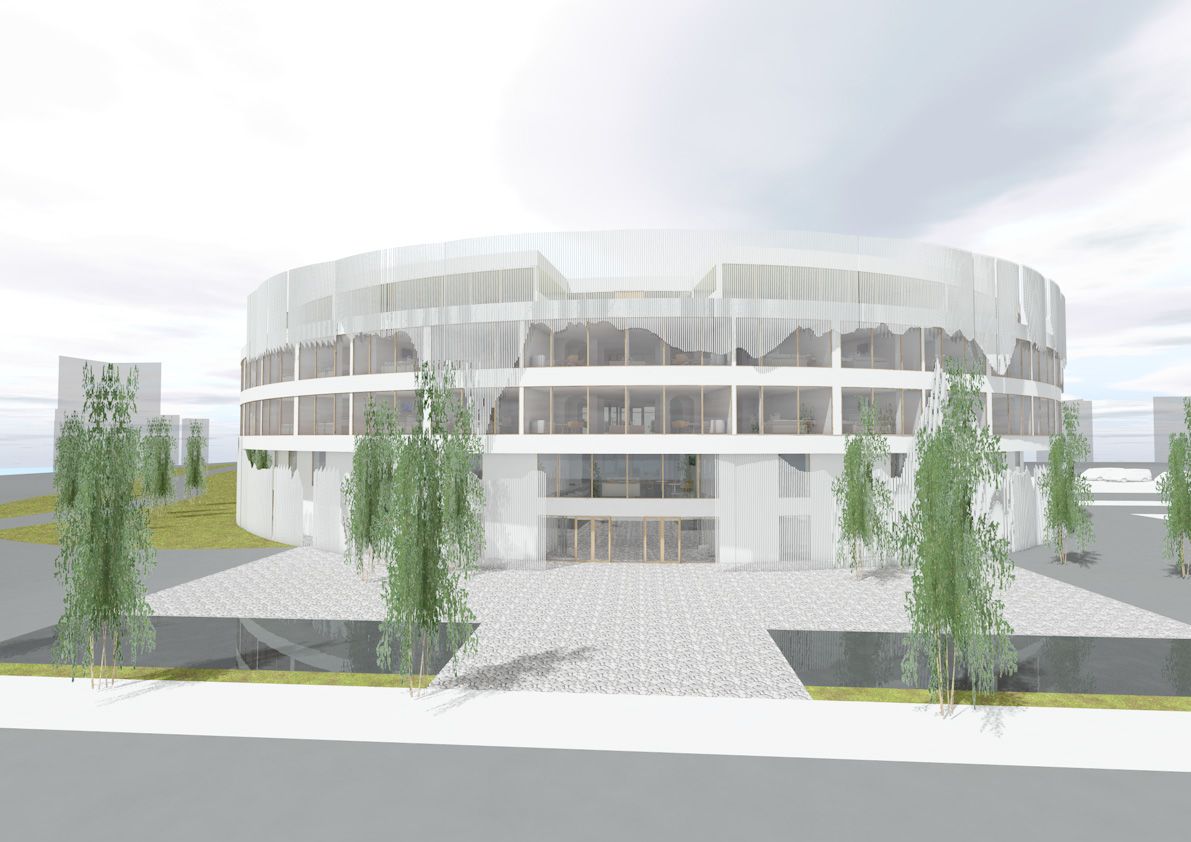
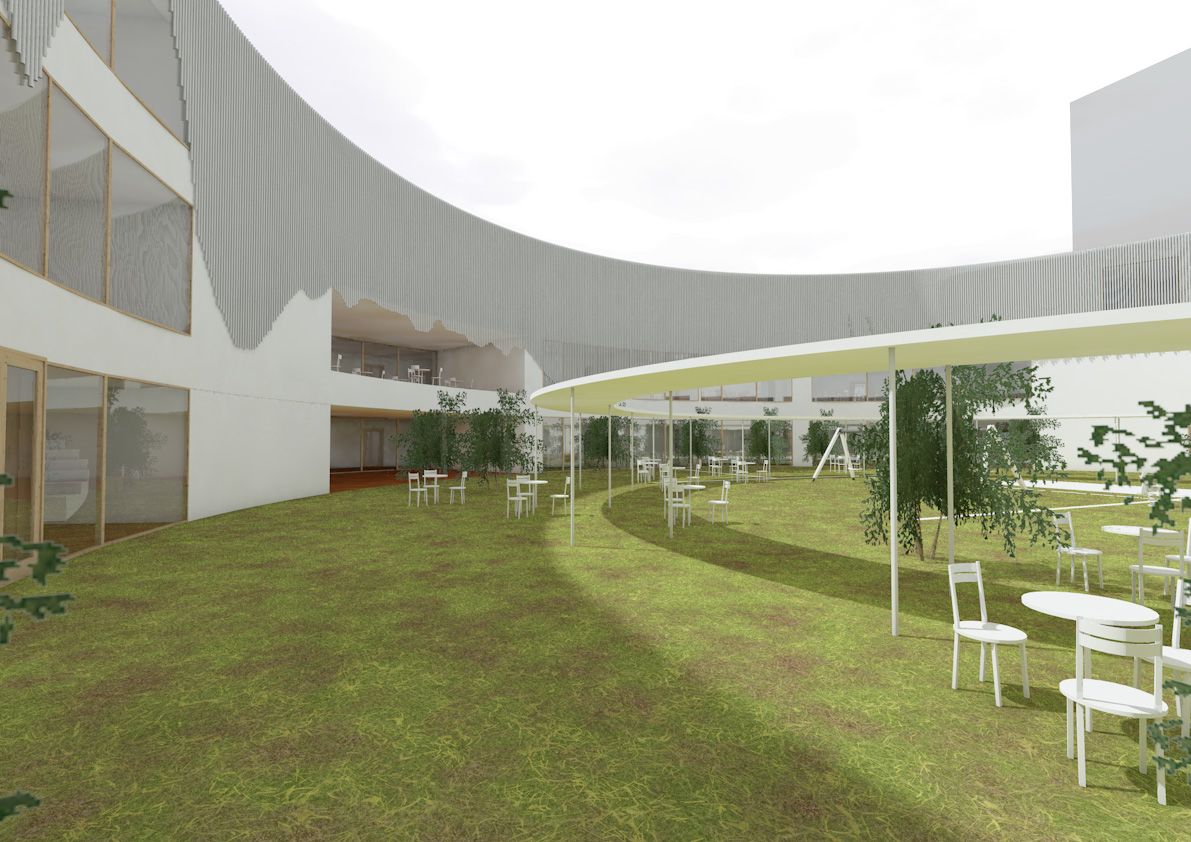
Good planning supports wellbeing and adapting to climate change
So, what should planning be like? Human-centred design helps keep quality of life meaningful and spaces clear and understandable. Good design of care environments also takes into account all of the five senses.
Key elements of wellbeing include the relationship with nature – connection to the landscape and its views – natural light, colours, materials and recreational opportunities. Human values such as joy, beauty and pleasure should not be forgotten either.
And best of all, these solutions are inexpensive. International studies have shown that design solutions can reduce public expenditure. Social and health care expenditure is generated by activity, whereas construction accounts for only a small proportion of costs.
Planning built environments can save operational costs in the long term and also improve staff wellbeing
‘It is not a question of a lack of skills per se, but of value choices. We can do things better. Instead of designing and building cramped cubicles or massive complexes, we should create comfortable and adaptable spaces where we want to stay, live and grow old’, says Arpiainen.
Well-designed environments also adapt to and even mitigate climate change: for example, light-coloured materials that reduce heat island effects, or tree plantings that create shade. Urban green spaces are increasingly central to both climate change and carbon sinks. Above all, they contribute to the wellbeing of urban residents.
Laura Arpiainen also teaches the popular executive education course 'Climate, Health and Architecture' at Aalto University with her colleague, Professor of Sustainable Construction Matti Kuittinen, focusing on climate change and its relationship to human activity, architecture and health. Portfolio projects combine interventions in the built environment, health promotion and climate change mitigation, aiming for the most realistic and actionable strategies possible.
Student Henna Seppälä presents her final project at the Community Health Center of the Future course
Student Henna Seppälä presents her final project at the Community Health Center of the Future course
After the final critique the student group was happy and relieved. From lef: Askim Yildiz, student assistant Milica Stefanovic, Maria Smilden, Shiva Bolboli, Lina Lukashaugen and Chihiro Usui
After the final critique the student group was happy and relieved. From lef: Askim Yildiz, student assistant Milica Stefanovic, Maria Smilden, Shiva Bolboli, Lina Lukashaugen and Chihiro Usui
Front, left: professor, guest critic Keng Hua Chong, Singapore University of Technology and Design, professor Laura Arpiainen, student Shiva Bolboli. Back, left: professor, guest critic Hossam Hewidy, student assistant Milica Stefanovic, students Tristan Bermudez-Durade, Maria Smilden, Lina Lukashaugen, Henna Seppälä, Askim Yildiz, Chihiro Usui and Lasse Tikkamäki. In the back Olli Huuskonen, medical director for Vantaa–Kerava welfare area
Front, left: professor, guest critic Keng Hua Chong, Singapore University of Technology and Design, professor Laura Arpiainen, student Shiva Bolboli. Back, left: professor, guest critic Hossam Hewidy, student assistant Milica Stefanovic, students Tristan Bermudez-Durade, Maria Smilden, Lina Lukashaugen, Henna Seppälä, Askim Yildiz, Chihiro Usui and Lasse Tikkamäki. In the back Olli Huuskonen, medical director for Vantaa–Kerava welfare area
What kind of future do we want?
Human-centredness is at the heart of everything taught in health and wellbeing architecture at Aalto University, whether planning a state-of-the-art hospital or a private home.
In her courses, Laura Arpiainen leads students to consider how wellbeing and quality of life can be ensured at different stages of life when health problems increase and to seek creative solutions to these issues. Studio courses have covered topics ranging from hospices to pandemic hospitals and from housing strategies for those with memory issues to community health centres.
What kind of health and welfare services do we need at different stages of our lives? What kind of care and services do we want for our loved ones? What kind of environments do we wish to live in when we are older? What about housing: what kind of services and technologies will enable us to live at home for longer in the future?
What will create a meaningful life for us?
User-centred design that takes into account the statistics behind the human condition requires flexible and customisable solutions that are adapted to new life situations.
‘We need to create environments where wellbeing is at the very centre. This requires a broad perspective and interdisciplinary collaboration between many different professionals. We want to be active players in this.’
In health and wellbeing architecture courses, students tackle current issues in healthcare with various partners and envision buildings and other care environments of the future.
Students are challenged to consider what types of solutions enable a good and dignified life and how a facility can in fact act as a well-being centre - an oasis of well-being.
‘We should also not forget that in a care situation a person is already vulnerable from the outset, and for example their senses may be impaired’, says Arpiainen.
‘After graduation, these architects, who have internalised the principles of human-centred design, and who already have health-promoting design projects in their portfolios are sought after in the workplace. They will renew the field from within, bringing along both strong design skills and novel insights.’
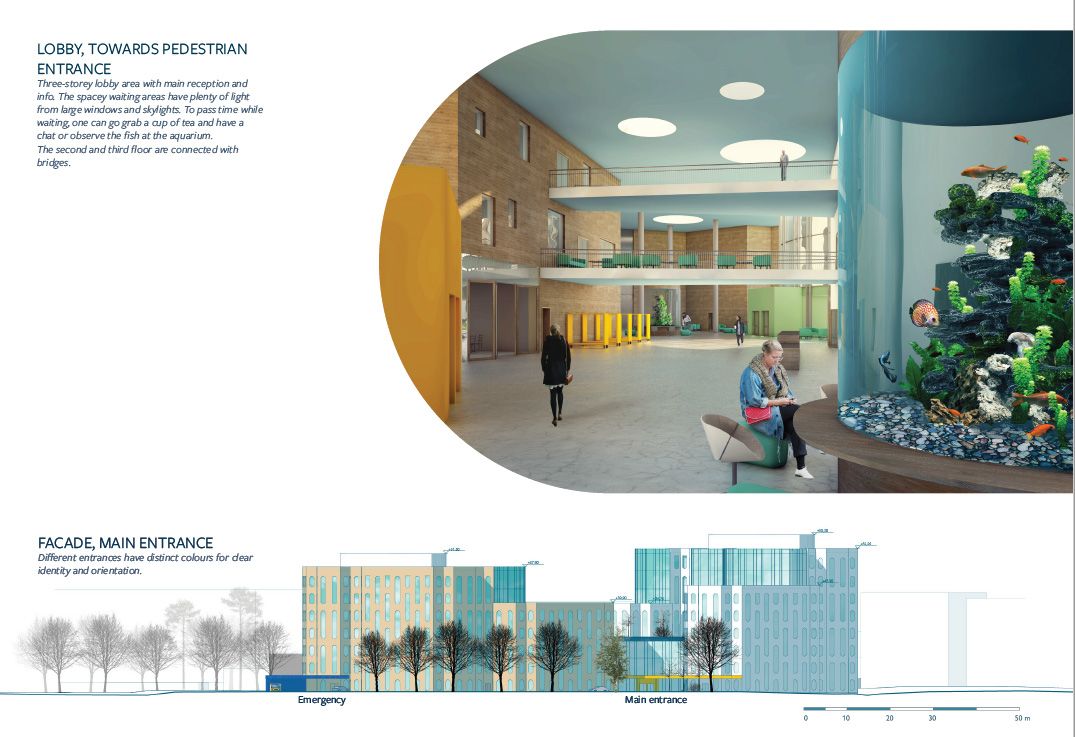
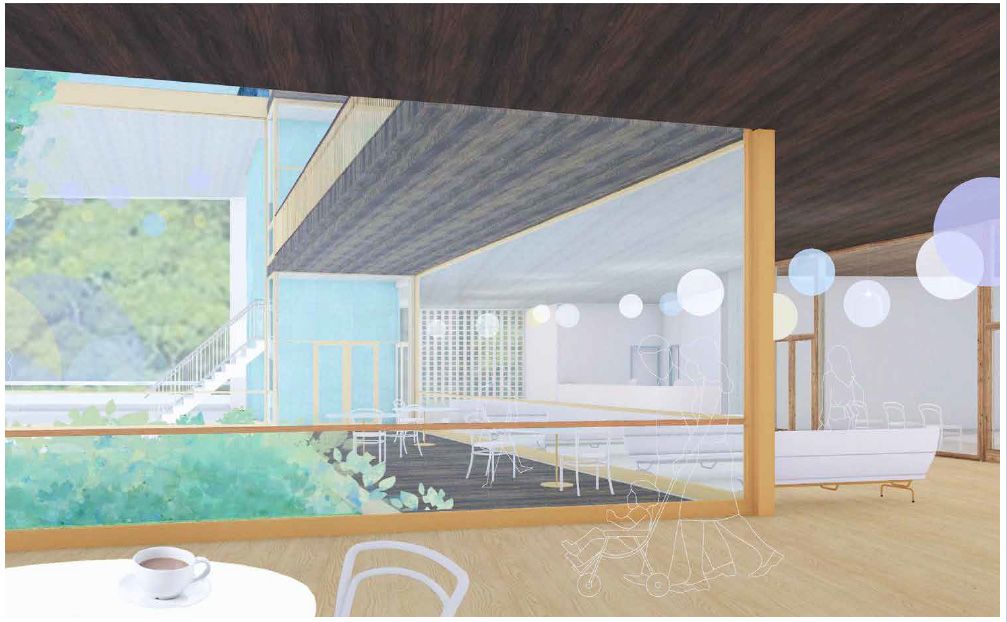
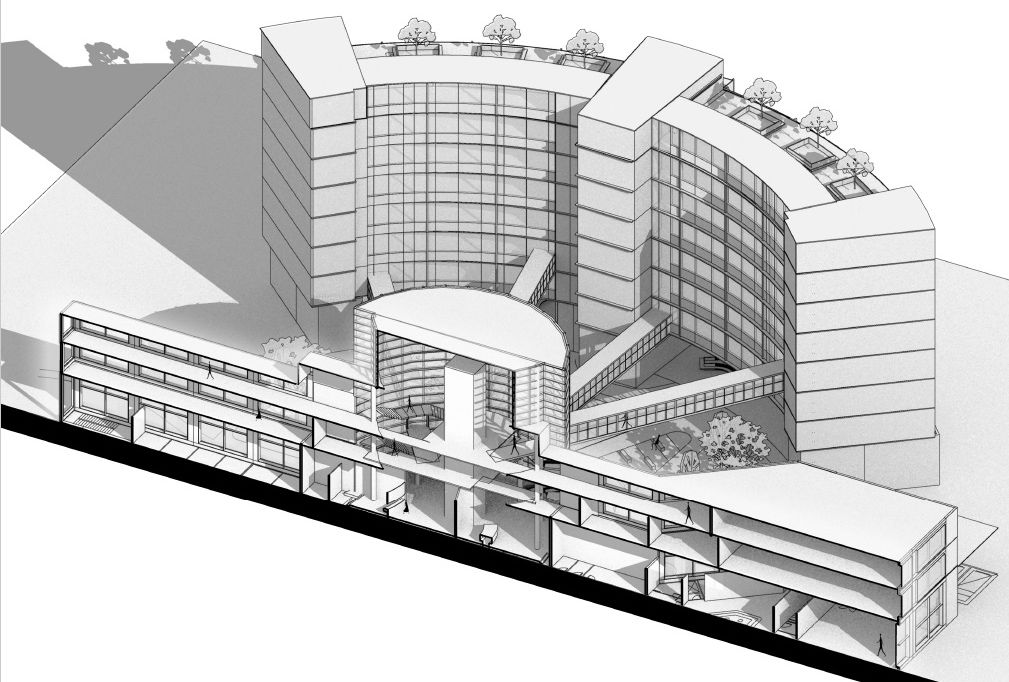
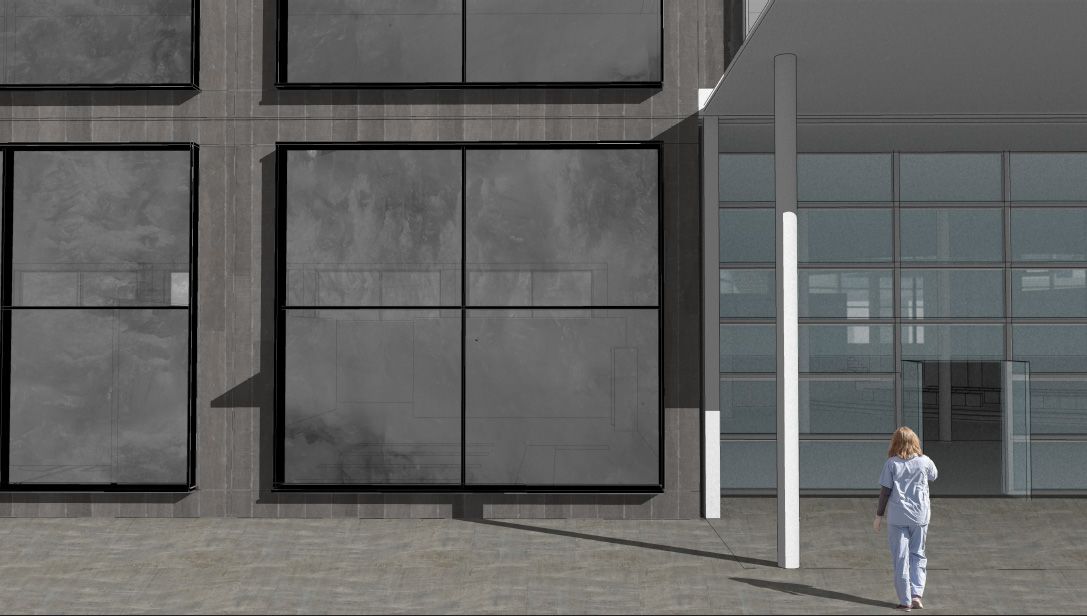
User-centred planning
PANDEMIC HOSPITAL
In spring 2020, the topic of the planning course was Pandemic Hospital. Acknowledging Aalto’s role in global competence development, students were free to choose the site and location of their hospitals. This project was the first time that design for acute care was taught at Aalto. The pandemic brought additional challenges to the project through infection control, isolation needs and planning for surge capacity.
Professor Arpiainen's evaluation on students' final projects:
Hongfei Bi – ‘The project demonstrates a clear and strong use of the site, an excellent alignment with the natural views of Otaniemi and Laajalahti, and an impressive, multi-storey central space.’
Iiris Uusi-Kilponen – ‘A cleverly executed solution for a circular floor plan. All the main spatial relationships, adjacencies and circulation function well and the project has a strong identity.’
Viivi Salminen – ‘A modern and competently executed project that focuses on locality, sensory design, use of colour and creating community.’
COMMUNITY HEALTH CENTER OF THE FUTURE
In autumn 2022, students worked with the goals of Finland's health and welfare reform by designing a large Community Health Centre in the City of Vantaa. The aim of the programme was consolidating a large number of services to enable integrated service delivery. The size of the building was proposed at over 30,000 square metres, including a large administrative component.
Professor Arpiainen's evaluation on students' final projects:
Lasse Tikkamäki – ‘Elegant solution where the patient and staff spaces are in close proximity to each other, but clearly separated.
Henna Seppälä – ‘A bold proposal for a new design language in healthcare. The rectangular examination room has been abandoned, and a new organic environment is created with polygonal spaces.’
Askim Yildiz – ‘A powerful proposal to take over the urban fabric with a large public building. The light traffic paths serve the needs of both the city and the community health centre.’
References:
Lähiöpride project, publication in Yhdyskuntasuunnittelu magazine; Verma Ira
Diverse Integrated Living Solutions for Memory Decline (MonIA); Verma, Arpiainen, Vladykina, (2022).
